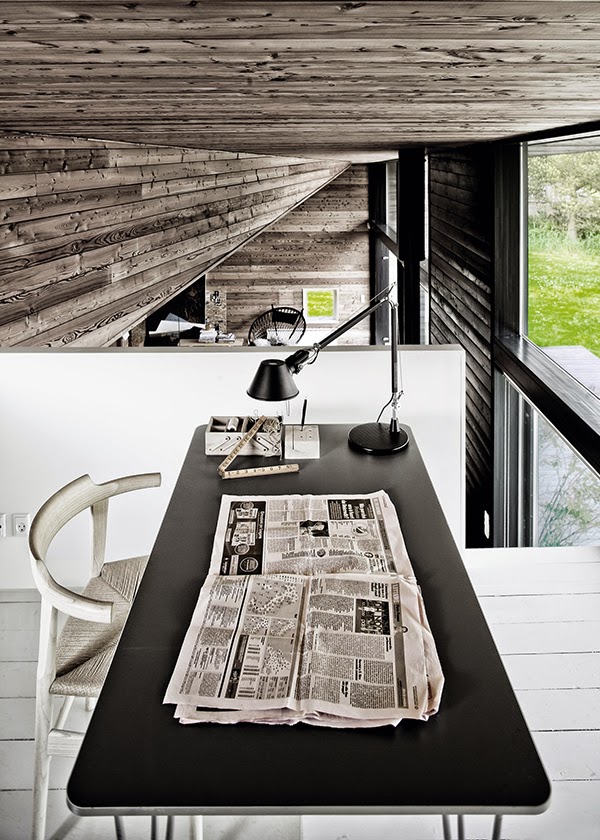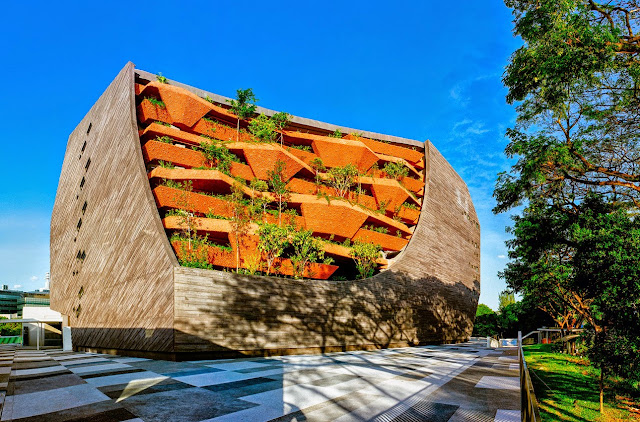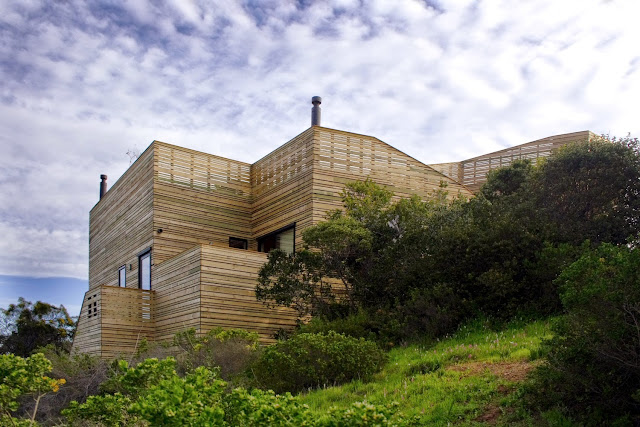




Architects: Kennedy Nolan Architects Location: Merricks Beach, Melbourne, Australia Photography: Derek Swalwell This small house at Merricks Beach was designed as a family weekender which would also be available for short term rental. It needed to be economical to build and tough enough for the knocks of a rental market. The site is two blocks from the beach and has no views, it is relatively flat and was found in a completely cleared state. The requirement was for a modest house and so rooms and space were given close consideration however what enlivens the program of the house is the investigation of how one might live differently in a weekender. Some ideas that influenced that architecture were that no-one needed to ‘own’ a bedroom and that the habitation context would be leisure rather than work/school. More specifically, storage requirements are completely different and the house needed to respond to a pattern of arrive and unpack, re-pack & leave. The weekender is a highly social space, you spend more time with others and having guests to stay is common and so the house had to be a place to enjoy one other. The plan uses a courtyard typology to ensure privacy and maximise access to northern orientation. The plan also draws out a number of ‘in-between’ spaces. The bunk room on the north edge of the courtyard is open-ended and tucks the large sleeping platforms into an alcove. This space feels dark and private and can become a second living room when the house swells with people. Within this space there are different places to be and in the absence of doors light forms the threshold. On the Mornington Peninsula the coastal weekender is not just a summer dream, in winter the hearth is central to the house. A slow combustion fireplace located between the kitchen and living room defines another ‘in-between’ space, somewhere to pull up a chair, chat or read in the colder months. In summer this space dissolves into the open corner of the central deck. A slight fall across the site suggests gentle changes in the internal topography of the house. At the lowest point, the living pit sits below the central timber deck. The soft floor provides a spot to be low and look out and up over the skillion roof to the surrounding tree canopies. The pit edge is another in-between place, a place to sit but also wide enough for an afternoon nap. The edge curves to become the hearth for the fire. A simple architectural language using masonry, concrete and timber was developed for this house. The white painted brickwork to both interior and exterior walls is arranged in planes and is never punctured by windows. There are two moments where a circle has been left, telling the story of the recycled red bricks that the house is made from. The structural concrete slab, rough sawn timber cladding and concrete block screen wall have been expressed with similar simplicity. The house feels raw and tough, refinement is attained through composition, texture, volume, light and program.










































