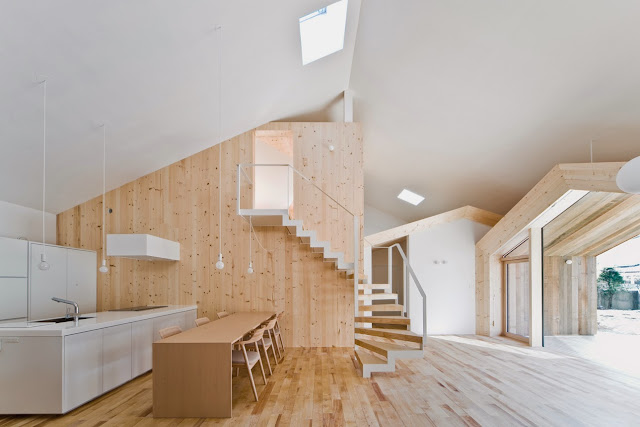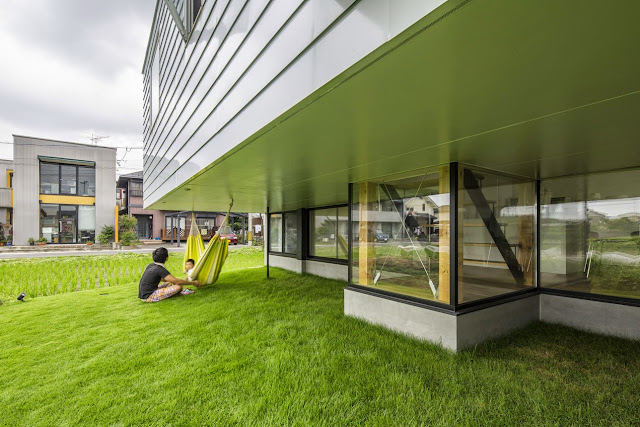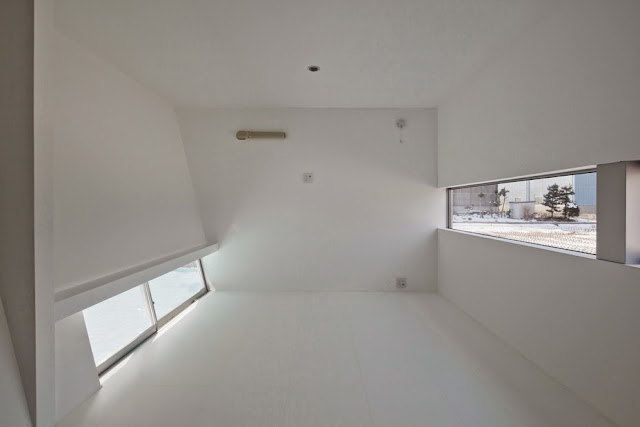



 Architects: Marge Arkitekter
Location: Danderyd, Stockholm, Sweden
Photographer: Johan Fowelin
Architects: Marge Arkitekter
Location: Danderyd, Stockholm, Sweden
Photographer: Johan Fowelin
The client asked for a big family house for children to grow up in that could also host all relatives for dinner and harbour friends with broken hearts to heal. The site is on a beautiful hill with unspoiled nature and gleams of the sea in an old fashionable suburb of Stockholm. By using a cross plan to organize the program we managed to divide the program in service, social and more private areas, yet keep them close. The cross also creates outdoor spaces that vary in character. A welcoming entrance yard, a sheltered place for the morning coffee, a garden with sun all day and a back yard towards the north for storage of garden tools and wood. When moving around this big villa you pass different sequences as the facade changes its character. Windows varies in size from small apertures towards the north and the neighbour, larger openings towards east and totally glazed facade towards the southwest to gain the warmth of the sun. The house is vertically connected in the middle of the cross by a staircase gallery in three stories, contributing to the passive ventilation. On the entrance floor the cross holds a service area with garage and kitchen entrance in one extension, the main entrance, a large social kitchen and a big living room in the other extension. On the second floor the extensions holds a service area with laundry and guest rooms in the first, childrens bedrooms with playing area in the second and masters bedroom with bath and dressing in the third. On the third floor there is a relax area with sauna and roof terrace with views of the water. Only durable materials are used such as brick, concrete, oak and copper that will grow old with patina. The facades are treated differently to accenture the different characters of the outdoor spaces.














































