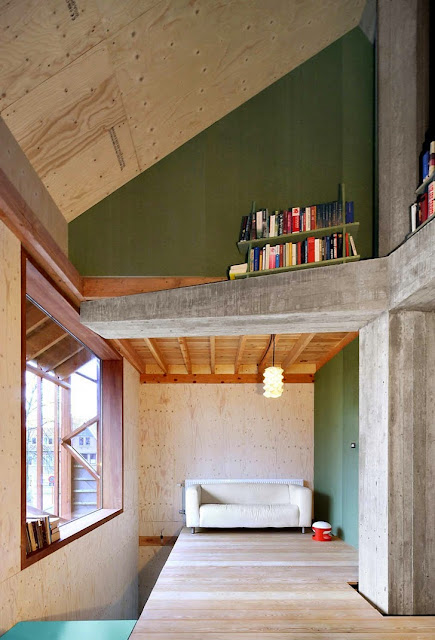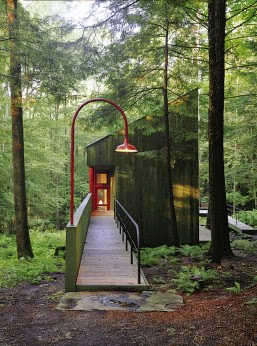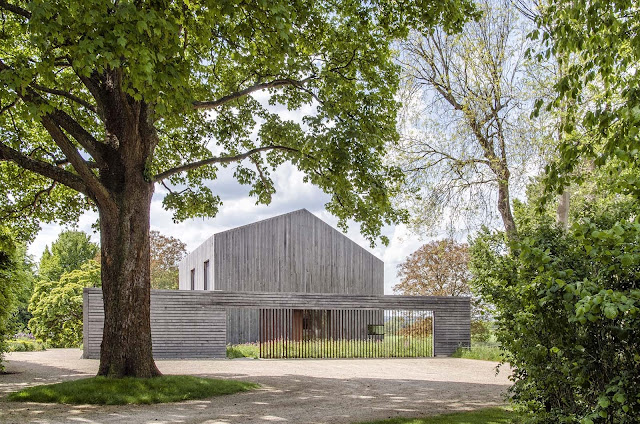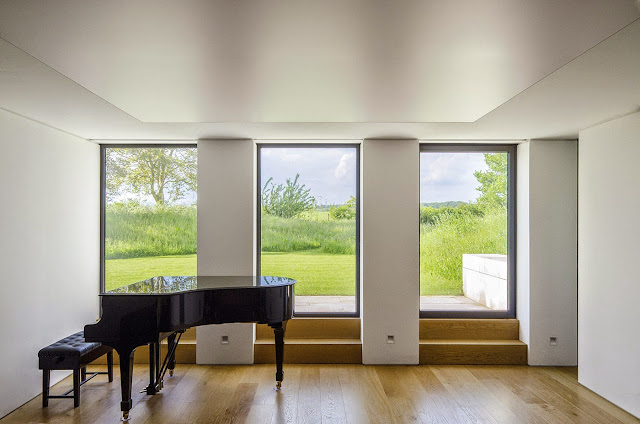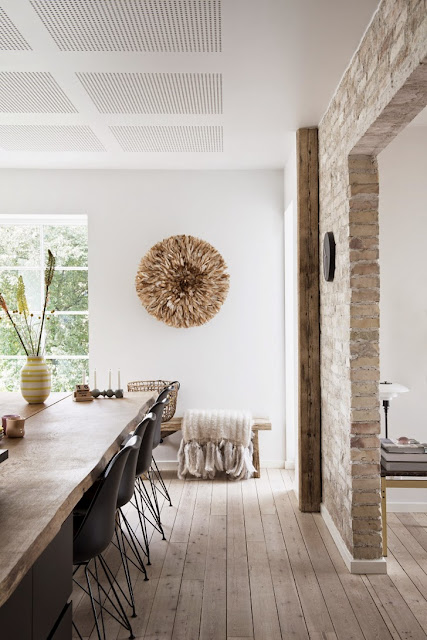



Scandanavian bedroom stairs CGI This was a great project to be involved in. Beautiful fresh scandanvian inspired interiors have been used to display the stairs in various forms. The requirement was different from our usual requests. To emulate the sandanavian light, the lighting setup had to be very soft and neutral with few specular reflections so that everything looked dry and crisp. A huge amount of time was spent creating the furniture and accessories from scratch. About 5% were bought from umolab and Turbosquid, the rest were created from scratch.
Design - Client / Ciprian / Modelling - Martins Zeme / Richard ip / Ciprian Pal / Jane Carver / Anthony Fraine / Tanya Bailey / Nick Smith / Tobias Grendelmeier / Mark Hunter / Materials / textures - Ciprian Pal / Martins Zeme / Lighting - Ciprian Pal / Photogrpahy - Matt Fell / Steph Sulinski / Compositing - Matt Fell / Ciprian Pal / Richard Benson /
via Pikcells











