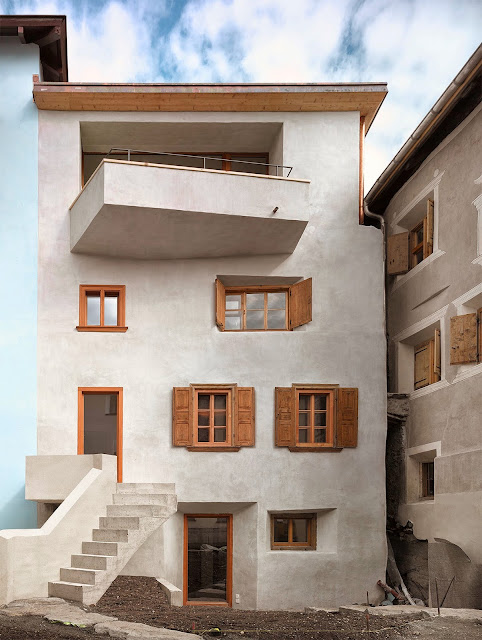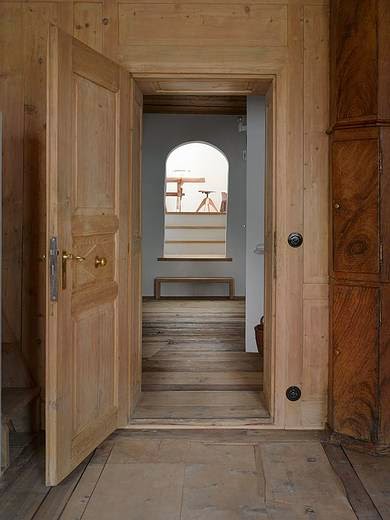









Architects: i29 interior architects Location: Amsterdam, Netherlands Photographs: Ewout Huibers




























The Chesa Gabriel is a small component of the historic core development of Samedan. Bordered laterally directly from its neighbors, the unassuming body includes north from the square space and forms a narrow facade for court-like garden. The typology of livestock and kleinbäurischem House has its origins in the 16th century. After continuous transformations of the original substance, the family began with an increase around 1920 a radical change in the volumetry. According to this temporal interface, comprising the lower apartment historical substance. The original, chamber-like space typology is exposed and opened on the depth of the house and former barn. As a superposition of the 20th century, the loft is formed within the enclosing an open spatial structure. Your balcony connects as monolithic sculptural element to the outer wall. Together with the exterior stairs and the garden wall, the new procedures are smoothed as traces of the embossed deposits of different eras facade with the stock.